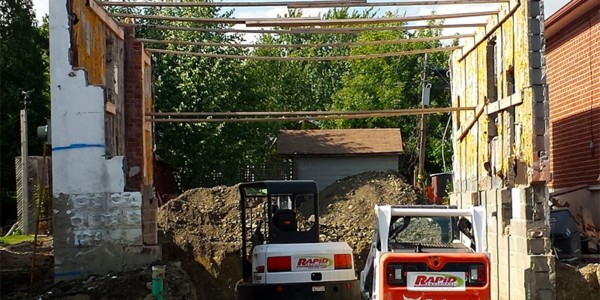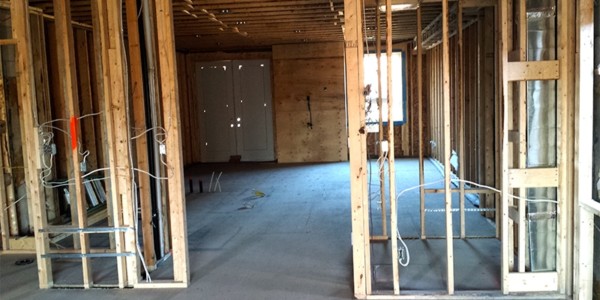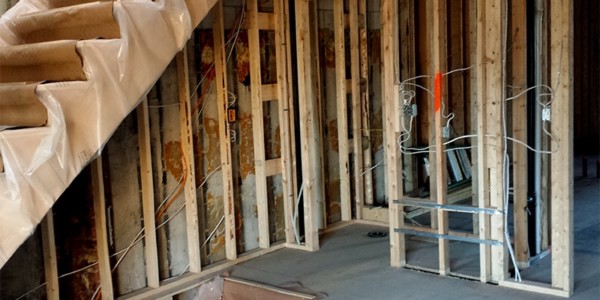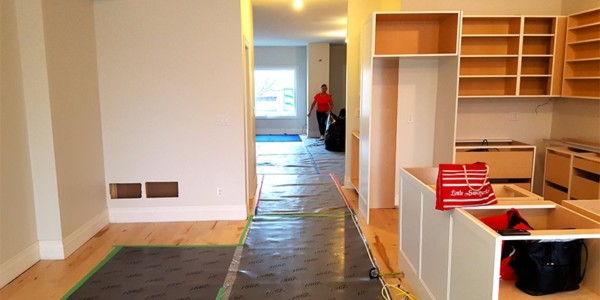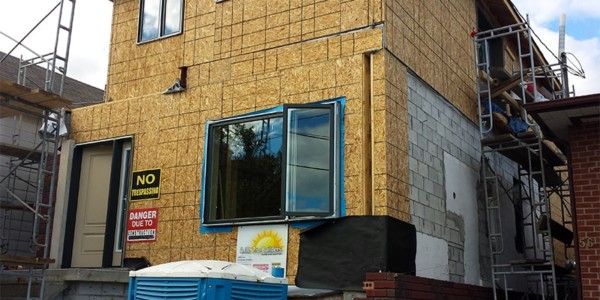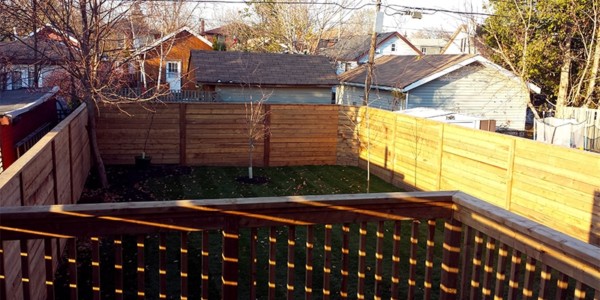Before

After
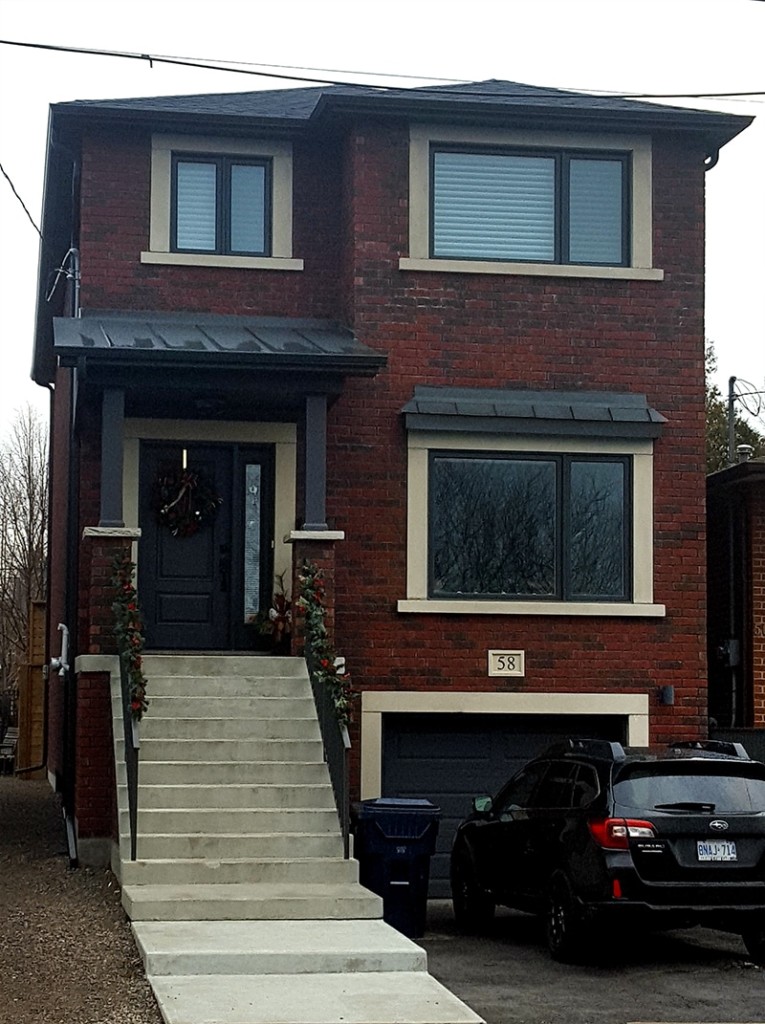
During
Project Description
Location: Mimico
Surface Area: 2500 Square Feet
Year Completed: 2014
Duration: 9 months
This was a challenge. Neighbours in the area, were resistant to change and they opposed our plans at the City of Toronto. We successfully persuaded them to agree. After a few months delay, we were able to complete this home within our normal schedule.
We also uncovered a sizeable amount of asbestos in the basement. This prompted an immediate termination of work and our team of hazardous waste experts, were called in for the removal.
Finally, we started to re-build this sad little house into a wonderful home. The beautiful red brick, with black accents, quickly became an appealing change and the neighbours were happy.
This house is filled with light. The staircase has very large 5 x 8 foot skylight that floods the upper hall and stairs with natural light. The one bathroom without a window has a sun tunnel, which is an unusual and pleasant feature.
When you first walk-in, you’ll see a large double closet and a magnificent upper and lower cabinet with a USB plug to charge a cell phone, for keys, purses and all the things you need to put down when you walk in the door. The front room is a sizeable living room and dining room. In the centre of the main floor we built a two piece washroom, large walk-in pantry (that everyone loved) and an expansive kitchen. The rear area is a recreation room with a prominent fireplace feature wall and a large screen television that can also be viewed from the kitchen and dinette area. Large double patio doors open to a 20 x 12 pro sienna deck.
Finally, the basement, which can also be entered from the garage, has an oversized washroom, bedroom, 19 x 24 recreation room and a walk-out to the beautiful rear yard.
The new home owners are ecstatic, they had been looking for some time and they finally found their new dream home, already built.
