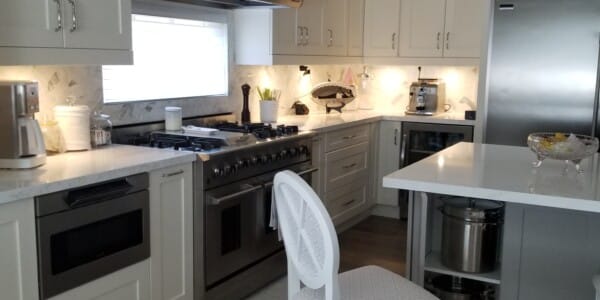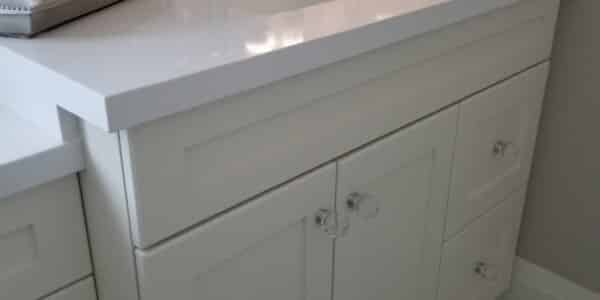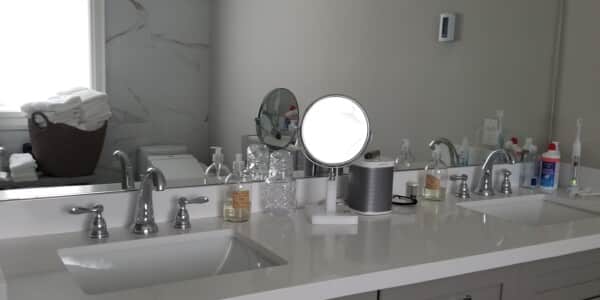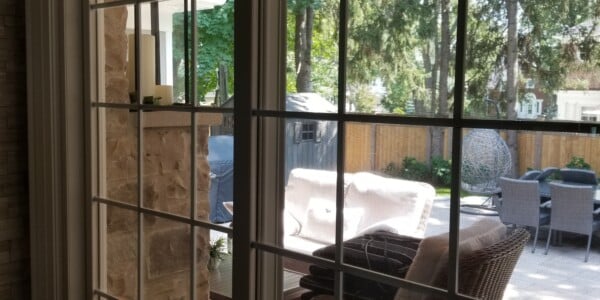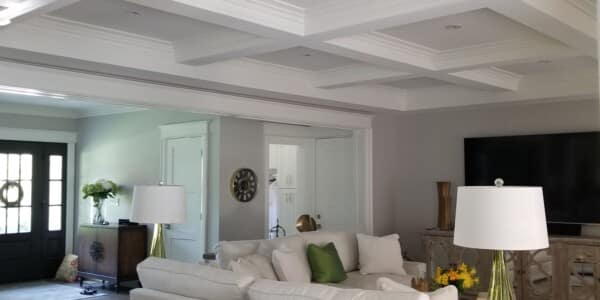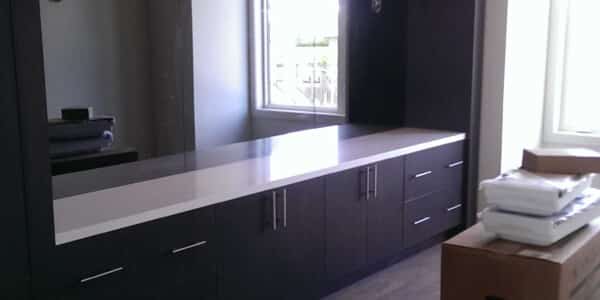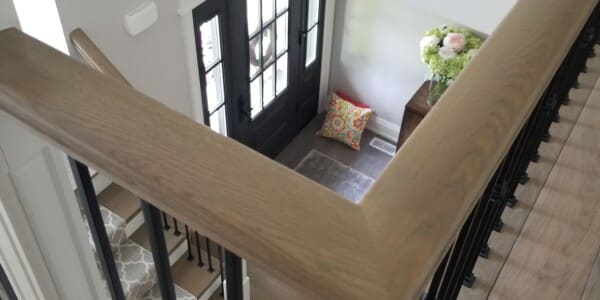
Project Description
Location: Burlington
Surface Area: 3400 Square Feet
Year Completed: 2018
Duration: 8 months
These home owners downsized from nearly 7000 to 3800 square feet so design was critical for them to meet all their wishes and be happy in this new home.
An extra large kitchen and walk-in pantry was essential along with a dining room to fit twelve a main floor office, master suite and covered outdoor living space.
The loft style second floor features two generous rooms both with ensuite baths and walk-in closets.
Contact us to help you with your design.
